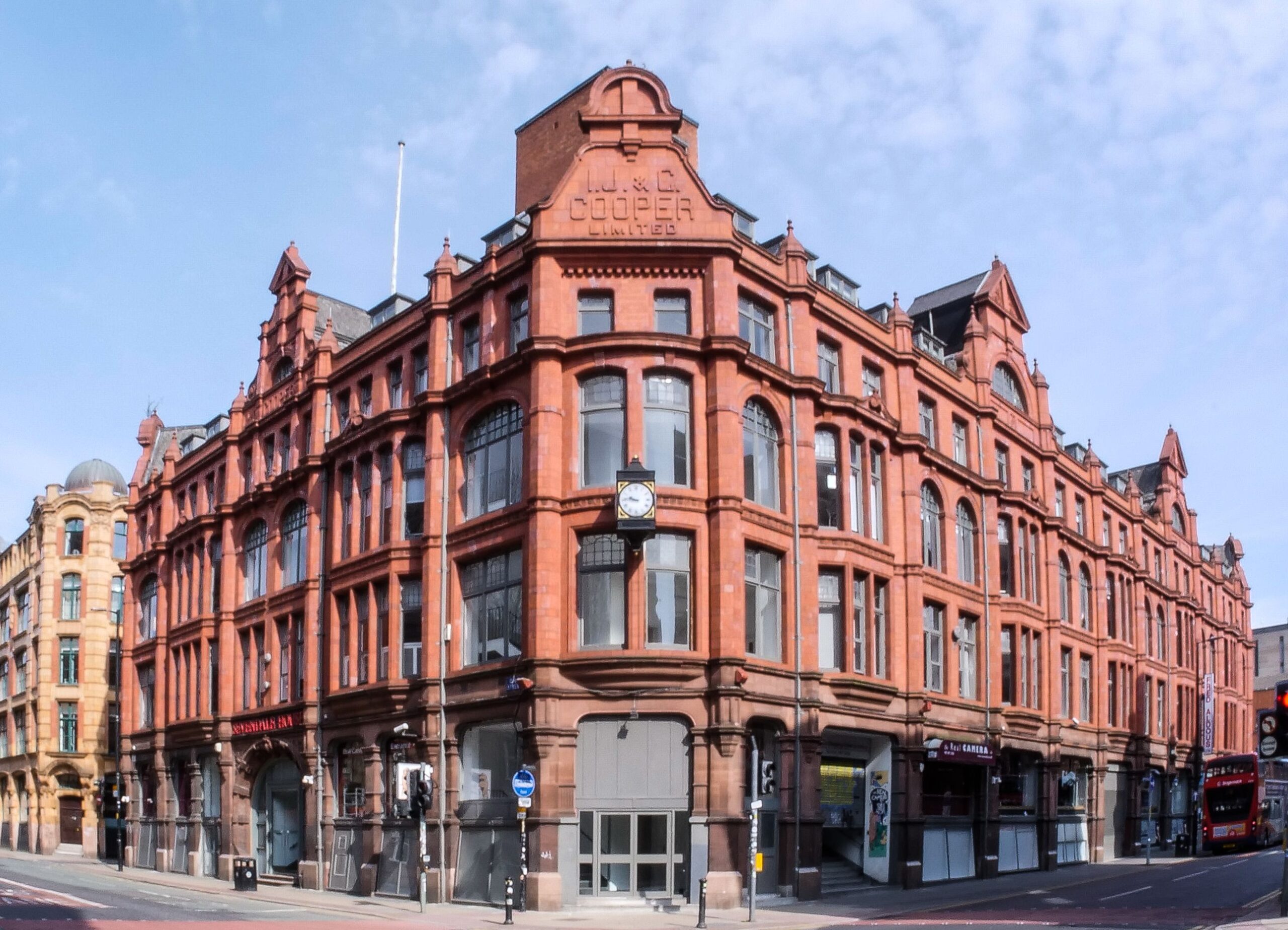The path to net zero and the decarbonisation of the UK lies in the upgrading of existing buildings over new development and running buildings on renewable energy, rather than fossil fuels.
With the built environment contributing significantly to greenhouse gas emissions, particularly through energy consumption and construction materials, focusing on sustainable practices within the property sector becomes a pivotal avenue for positive change.
The design of Sevendale House incorporates a central lightwell which provides natural light to the majority of the building – this lighting methodology has now been further enhanced with the addition of digital dali dimming to the perimeter luminaires where there is sufficient natural daylighting present, therefore meaning lighting will not be provided beyond the required lux levels.
The layout of the building around the central lightwell has also ensured that the use of natural ventilation can be maximised with deep plan offices kept to a minimum. In the cases of deep plan offices, the natural ventilation is supplemented by an efficient heat recovery ventilation unit.
The majority of the occupied areas are provided with heating and cooling from VRF Air-Conditioning units. The latest Government carbon factors for electrically powered heating such as this now ensure that the carbon footprint is kept to a minimum.
Elsewhere the former inefficient oil-fired boilers have long been replaced with more efficient gas fired boilers to heat ancillary areas.
Infrared toilet area water saving devices are installed throughout to minimise water usage.
Tailoring retrofit installations to specific existing buildings such as Sevendale House significantly reduces carbon emissions compared to demolishing and rebuilding. Reusing existing buildings allows for a substantial decrease in the levels of embodied carbon generated during demolition and subsequent construction.

