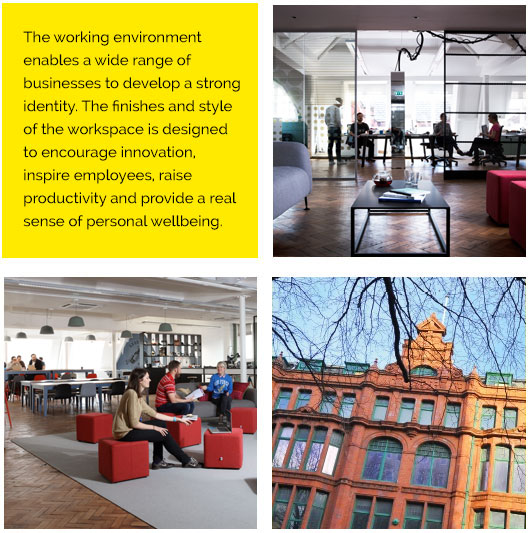Sevendale House was transformed in 2014, crafting 70,000 sq ft of Grade A workspace behind a Grade II listed façade. Accessed via Dale Street, the journey unfolds through an impressive entrance, leading to a spacious ground floor reception area illuminated by a soaring atrium.
Now, at a cost of £2.5 million, the next phase is underway, set for completion by April 2024. The ground floor reception will undergo a comprehensive redesign, integrating breakout spaces, event areas, and wellness facilities to activate the building’s environment fully.
A new internal staircase will connect the ground floor to the lower ground level, transforming it into co-working spaces, informal meeting areas, a fitness studio, and top-notch end-of-journey facilities. A dedicated cycling and shower hub will offer secure storage, high-end showers, lockers, and a customized vanity section.
Sevendale House already boasts contemporary features:
- Speed gate-equipped reception
- Full-height atrium for natural light
- Three passenger lifts (2x glass lifts)
- Dedicated goods lift
- Loading bay for deliveries
- Cycle storage and premium changing facilities
- WC facilities on each floor
- Fully accessible raised floors (floors 1-3)
- LG7 lighting with control
- Air conditioning
- Divisible floors for flexibility.

